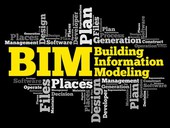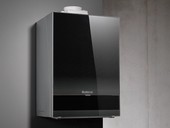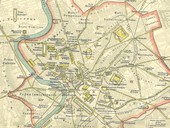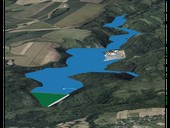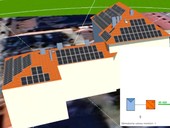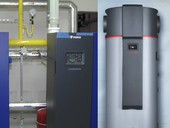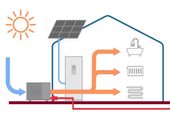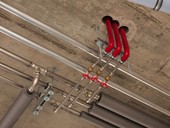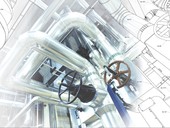Creating a good BIM model is a long and challenging process for HVAC designers. Various plugins (addons) for BIM programs are currently being developed and upgraded to try to make designers work easier and eliminate duplication of effort. This paper examines the design of a buildings drainage system in Autodesk Revit BIM program, which has been extended with the MagiCad 2024 plugin.
Archiv článků od 5.7.2023 do 11.4.2025
The first water treatment plants in Slovakia were built in the 1930s for the purpose of obtaining high-quality drinking water. The article provides an overview of water treatment plants and technologies used in water treatment during their existence. The total number of treatment plants that have been put into operation is 138, with a capacity from 1 l/s to 1000 l/s of treated water. Currently, 80 of this number are in operation, 14 of which have been reconstructed, not only the building part, but also the technological equipment has been replaced with newer, more efficient ones so that the treated water meets the requirements for drinking water set by the Decree of the Ministry of Health of the Slovak Republic No. 91/2023 Coll., which establishes details on the quality of drinking water, drinking water quality control, monitoring program and risk management in drinking water supply.
This article presents a simulation analysis conducted at the Institute of Environmental Engineering at CTU, as part of the international exercise IEA EBC Annex 82. The aim of the joint exercise, which involved more than ten international research teams from different sectors, was to test and compare different approaches towards achieving energy flexibility in buildings on the basis of a unified exercise assignment. The Czech team based its study on a comprehensive simulation of the energy behaviour of buildings, including a detailed numerical model of the heating, hot water preparation, cooling and ventilation systems. The model was used to study the building potential for providing energy flexibility and future responsibilities of building operators in the context of smart energy grids.
Example of the Design of Thermal Collectors for the Domestic Hot Water Preparation in a Family House
It is possible to design solar energy systems (SES) with solar collectors in several ways: manually - by calculation; using software - there are several calculation programs for SES design, e.g. T*Sol from the renowned German company Valentin software for the calculation of thermal heat collectors, or PV*Sol for the design and simulation of photovoltaic power plants of any size; or according to the manufacturer's instructions - if we know the manufacturer/supplier of the equipment when designing the SES, we can use the recommended calculation procedures from the design documents of the given company, provided that they are available.
The article discusses the history of sanitation installation, i.e. water installation, drainage systems inside buildings and gas installation pipework for buildings from the earliest times to 1948 and is primarily focused on the history of this field in the territory of the former Czechoslovakia. It also deals with the history of the plumbing trade, contemporary legal regulations, technical standards and professional literature on the territory of the former Czechoslovakia.
Current climate changes require adjustments in water management. One of the technical measures is the construction of reservoirs. Already in 1953, locations for future reservoir construction were designated under the State water management plan of the Czechoslovak Republic. Currently, these locations are recorded in the General Plan for Areas Protected for Surface Water Accumulation. Number of protected locations has changed over time, from the original 518 to the current 86. For a more detailed concept of water management and technical solutions have been selected six reservoirs from the Morava River Basin: Borovnice, Kuřimské Jestřabí, Vysočany, Brodce, Plaveč, and Bělkovice. The schemes will provide volume about 120 mil. m3 with total take-off up to 2.5 m3/s. They will ensure a minimum residual flow under the dam and enable the production of hydropower with a total output of 0.5 MW. The Bělkovice scheme was chosen to demonstrate the solution.
Constructed treatment wetlands use a system of filter beds as the main treatment stage. Currently, the most used type of filter is the vertical flow bed, which is formed by layers of natural aggregates. The suitability of a material for use in the filter body is determined, among other things, by its hydraulic conductivity. For the main filtration layers of vertical filters, it is necessary to meet the required value of the saturated hydraulic conductivity coefficient located in the range of 10−4–10−3 m s−1. This article focuses on the determination of the hydraulic conductivity of recycled aggregates made from brick and concrete. The conductivity of raw materials is approximately 10−5 m s−1, but for materials treated by washing the saturated conductivity values are in the required range.
The contribution summarizes the fundamental chapters of the transported standard to re-demolition audit and building dismantling as a standard procedure for structure removal. The purpose of the standard will be to prescribe how the pre-demolition audit should proceed, what information it should contain, and how the deconstruction of the building should take place, in order to achieve the maximum possible utilization of the obtained materials. The motivation is primarily the return of quality raw materials to production and the reduction of primary resource extraction, which is one of the goals of sustainable development.
The preserved detailed data on the consumption of fuel (coke) for heating and hot water preparation in functionalist apartment building from the 1930s led to the idea to compare the energy consumption of these buildings at the time of their construction with the present day and to observe how the modernization interventions in both the heating system and the actual construction of the building are manifested and to quantify these modernization interventions.
The design of a photovoltaic system taking into account heat loss, external and internal gains, the method of heating and water heating is made possible by a calculation tool created for the balancing of buildings with photovoltaic systems. In the example, combinations of FS with a heat pump or with an electric boiler are compared.
The paper discusses solutions to rural sanitation. As population density decreases, the cost of central sanitation rises, and so villages with high sanitation costs risk having sewerage charges above the socially acceptable water price. This is also why other methods of sanitation should be used. In addition, in future, rural solutions should take into account not only the economic aspect but, as with other investments, all aspects of sustainability (see EGS assessment). Following the experience of climate change impacts, experience of natural phenomena and war events, the impact on climate change and the resilience of solutions to risks should also be part of the assessment.
The presented set of four communications deals with the risk management in favour of safety applied to the operation of pipelines. It respects current professional knowledge and presents it in the concept promoted by the UN, the European Union, the OECD and others. The fourth part contains a conclusion, characteristics of new aspects addressed by the professional sphere for practice and a list of used literature.
The presented set of four communications deals with the risk management in favour of safety applied to the operation of pipelines. It respects current professional knowledge and presents it in the concept promoted by the UN, the European Union, the OECD and others. The third part summarizes the findings on the checklist methodology and provides examples for pipelines.
The presented set of four communications deals with the risk management in favour of safety applied to the operation of pipelines. It respects current professional knowledge and presents it in the concept promoted by the UN, the European Union, the OECD and others. The second part summarizes the knowledge and principles of risk management and lists the sources of risks for the pipeline.
The presented set of four communications deals with the risk management in favour of safety applied to the operation of pipelines. It respects current professional knowledge and presents it in the concept promoted by the UN, the European Union, the OECD and others. The first part introduces terms used in engineering practice, which deals with risks and safety and introduces knowledge that is relevant to pipeline safety.
The agricultural holdings built in the 1970s have, from today's perspective, an inadequate wastewater management concept associated with the operation of single sewers. The paper deals with the solution of the conceptual approach presented on a specific agricultural site. Extensive technologies were used for wastewater treatment, represented by a model vertical filter with integrated aeration, which should show adequate results.
This paper deals with the study of the effect of the use of styrene in a polyester resin as a polymer binder in a trenchless rehabilitation composite. The different formulations also contain secondary raw materials as waste foam glass, basalt frit, waste glass from solar panels and fly ash. In the development of the formulations, which are subsequently used to saturate the polymer sleeves, the influence on the mechanical properties of the whole composite is mainly investigated. The mechanical parameters investigated include mainly the flexural modulus, the stress at first failure, the flexural deformation, adhesion of the lining to the pipe. The work found that the decrease in mechanical properties for the non-styrene variant is not so significant as to prevent its effective use in the composite.
zpět na aktuální články
